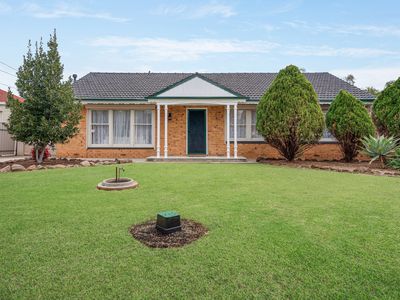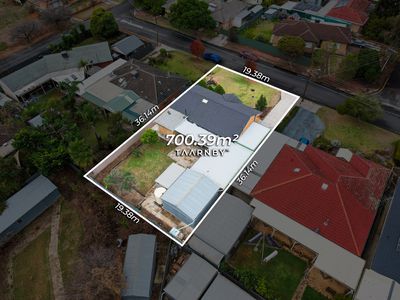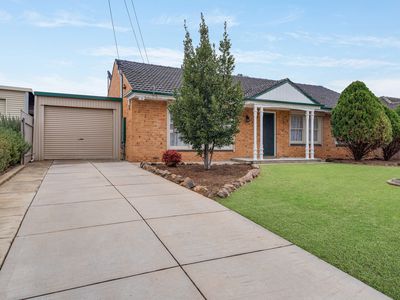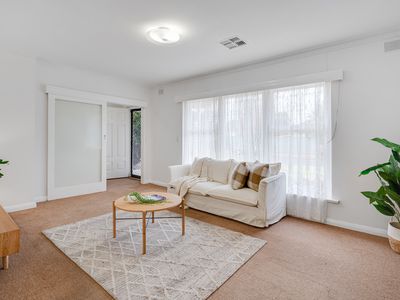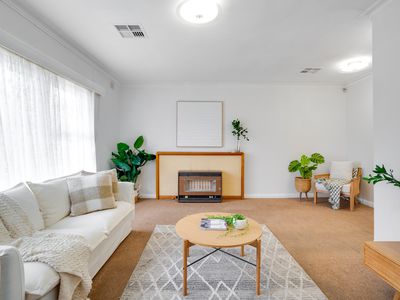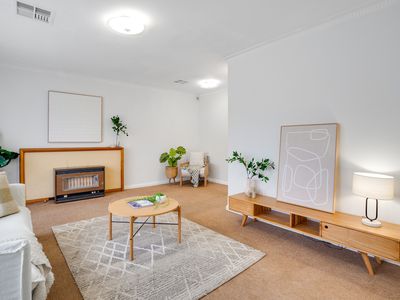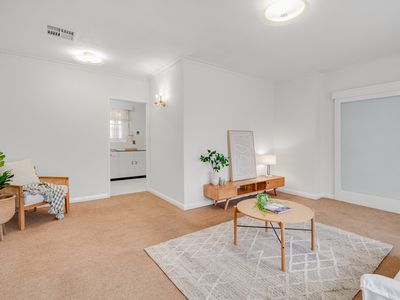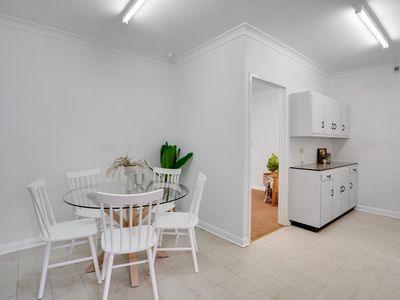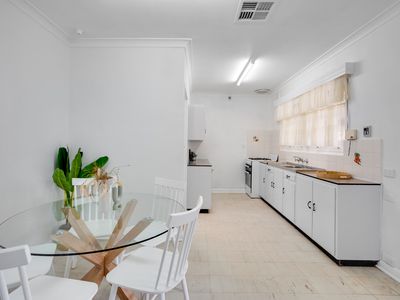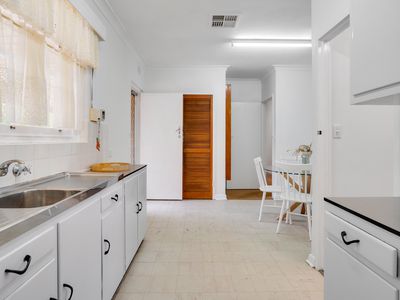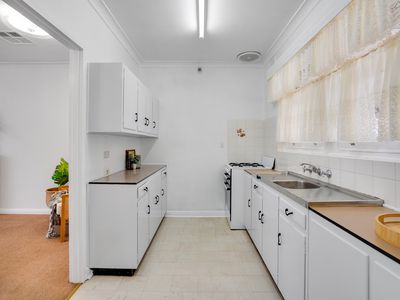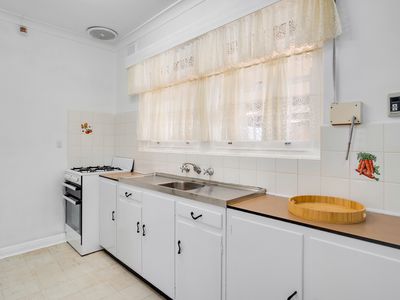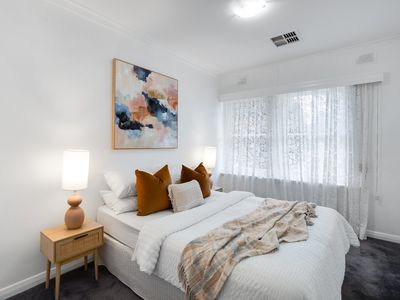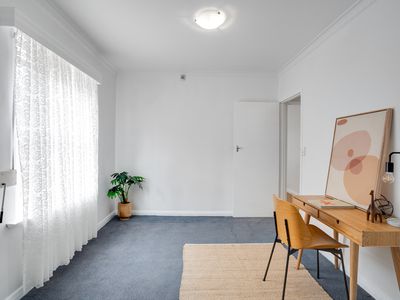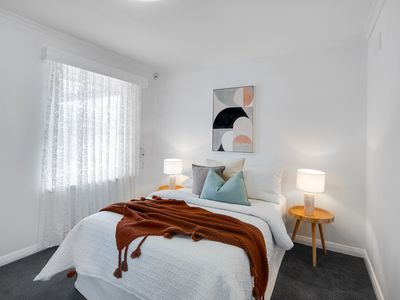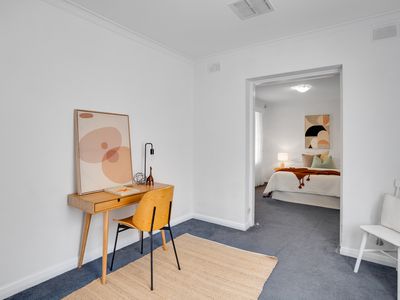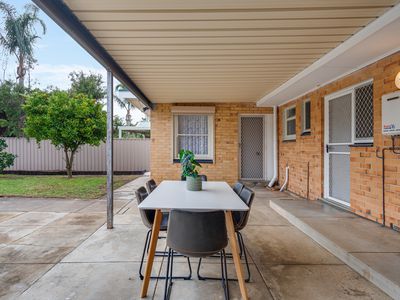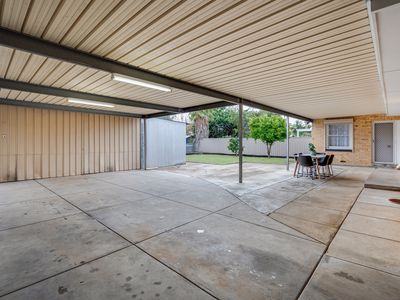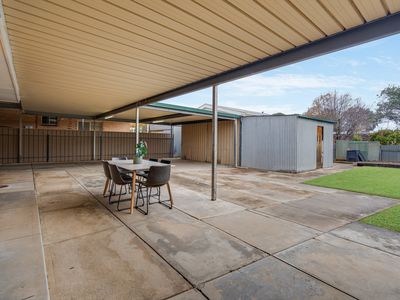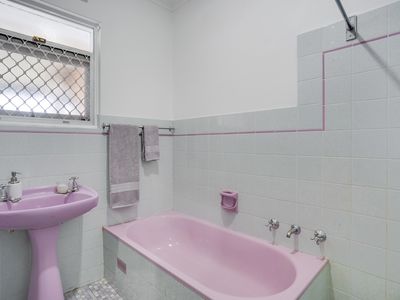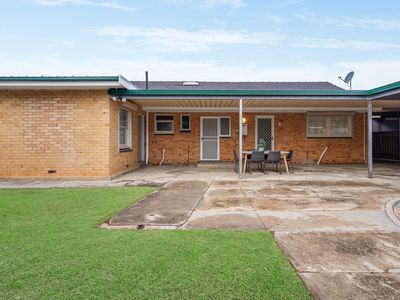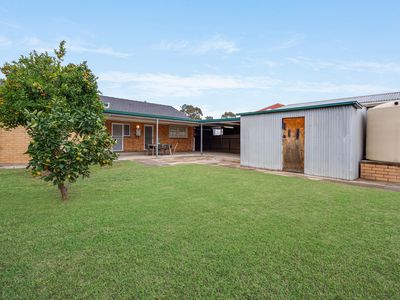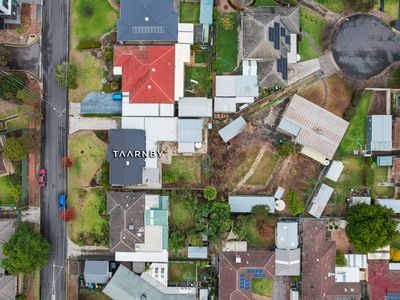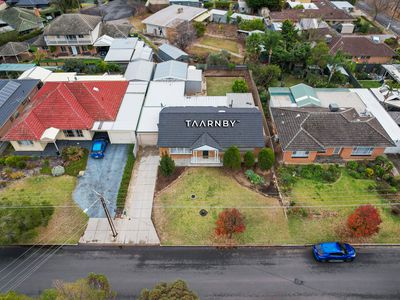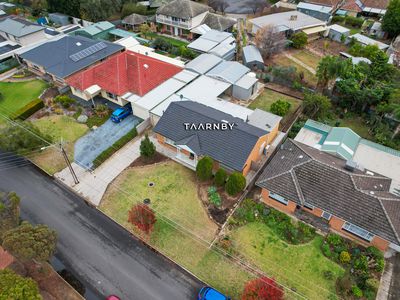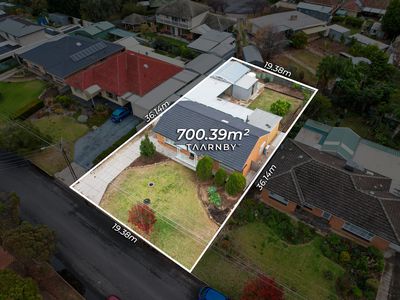SOLD SOLD SOLD
Tucked away in the heart of Campbelltown lies 52 Botanic Grove, a true gem offering a blend of charm and potential. This meticulously cared-for 1960's property sits gracefully on a generous 700sqm plot, boasting an impressive 19.36m (approx.) street frontage and picturesque views of the nearby parks.
Convenience is key here, with schools, sports facilities, and the serene Linear Park Trail just a stone's throw away. Whether you're an investor eyeing a promising venture or a homeowner in search of your ideal property, this address promises both immediate rewards and future possibilities.
Step through the door to discover a sun-kissed backyard, perfect for lazy afternoons or family gatherings, complete with a secure carport and an ample shed/garage. With its expansive allotment and impressive frontage, this property opens doors to endless opportunities, from extending your living space to rebuilding or exploring development potential (STCC).
Discover within, four inviting bedrooms offering both comfort and privacy, alongside the original character-filled bathroom and kitchen. Modern conveniences such as an alarm system and ducted reverse cycle air conditioning ensure year-round comfort.
Families will appreciate the convenience of being near East Marden Primary and the highly respected Charles Campbell College. Weekend warriors will love having easy access to the ARC sports centre as well as scenic walking and riding trails. When it's time for some retail therapy or culinary delights, the vibrant Campbelltown shopping centre, along with Newton Central and the bustling Norwood Shopping Precinct & Adelaide CBD, are just a short drive away, offering plenty of options for indulgence.
Whether you're looking to put down roots, embark on a renovation journey, or explore new possibilities, 52 Botanic Grove is ready to welcome you with open arms. Its prime location, generous land size, and close-knit community make it the perfect place to call home.
Things We Love|
- 4 Bedrooms
- Large workshop /garage
- Carport with Auto Roller door
- Large rear-covered entertainment area
- Large flat block 700 sqm (approx) with an enviable 19.36m (approx) frontage
- Possible development project (STCC)
- Double brick construction
- Close to parks and recreation centre's
RLA 316352
The Vendor's Statement (Form 1) will be available for perusal by members of the public: -
(A) at the office of the agent for at least 3 consecutive business days immediately preceding the auction; and
(B) at the place at which the auction is to be conducted for at least 30 minutes immediately before the auction commences
Disclaimer:
• Whilst every effort has been made to ensure the accuracy and thoroughness of the information provided to you in our marketing material, we cannot guarantee the accuracy of the information provided by our Vendors, and as such, TAARNBY Real Estate makes no statement, representation or warranty, and assumes no legal liability in relation to the accuracy of the information provided. Interested parties should conduct their due diligence in relation to each property they are considering purchasing. All photographs, maps, and images are representative only, for marketing purposes.
Features
- Air Conditioning
- Reverse Cycle Air Conditioning
- Fully Fenced
- Outdoor Entertainment Area
- Remote Garage
- Secure Parking
- Shed
- Alarm System
- Broadband Internet Available
- Workshop
- Water Tank

































