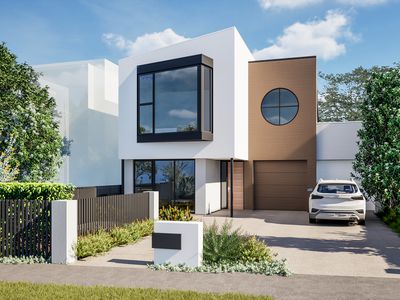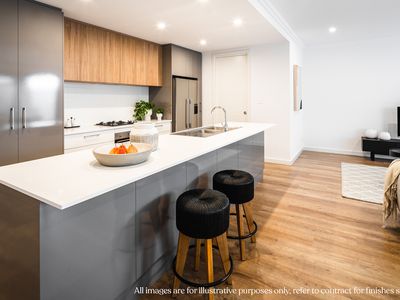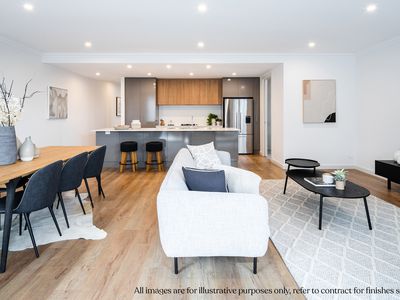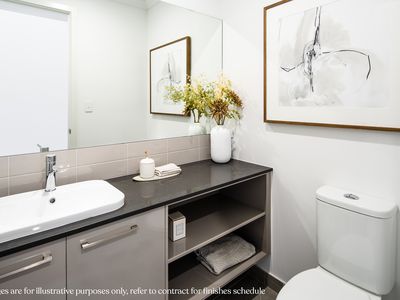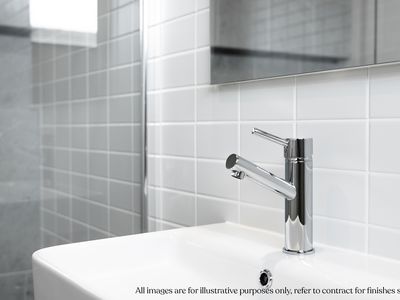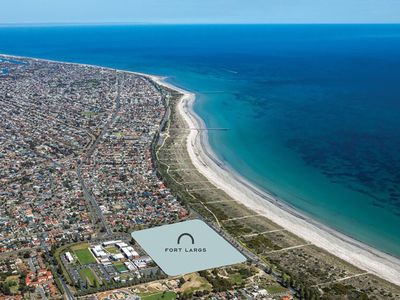Exclusively designed for Fort Largs, this custom house & land package by Normus Homes provides unique coastal form and practical functionality. Incorporating three separate living areas, a butler’s pantry, clever storage, open living to an alfresco, a generous driveway accommodating additional cars - this home provides room to grow.
Titled Lot - Move into your home sooner
2700mm – 3000m high ceilings
Master suite with walk-in-robe and generous ensuite
LED downlights throughout
Open plan living with bifold doors to alfresco
Butler’s pantry
Floor-to-ceiling tiles to ensuite and bathroom
Quality stainless steel SMEG appliances including electric oven, gas cooktop and semi-integrated dishwasher
Built in robes to Bedrooms 2, 3 & 4
Timber laminate flooring throughout living areas
Carpet to bedrooms, downstairs sitting area and upstairs retreat
Exposed aggregate driveway
Front yard landscape package
Solar Panels
Features
- Ducted Heating
- Reverse Cycle Air Conditioning
- Outdoor Entertainment Area
- Remote Garage
- Broadband Internet Available
- Built-in Wardrobes
- Dishwasher
- Solar Panels










