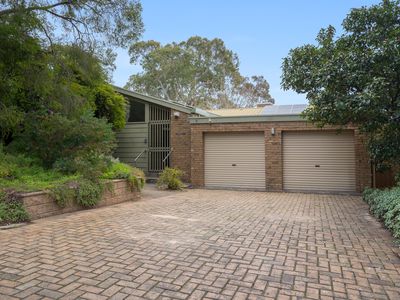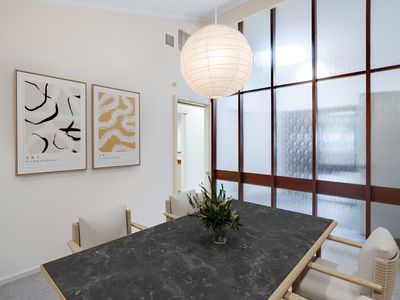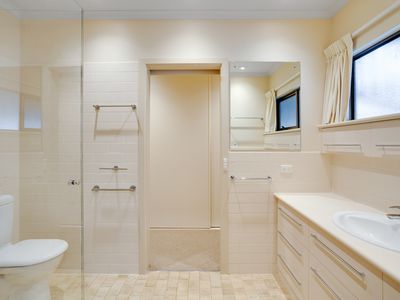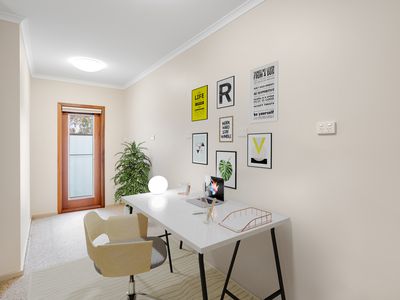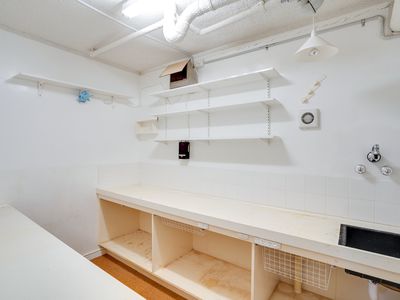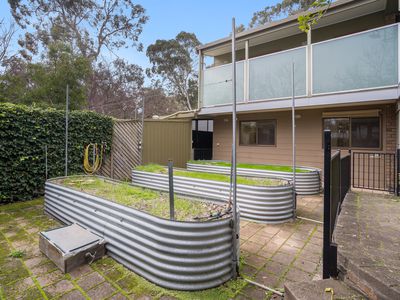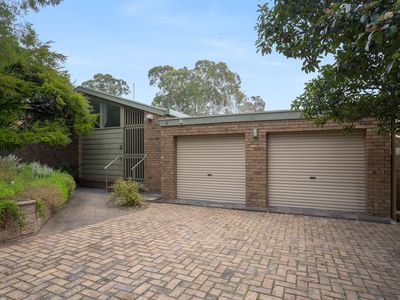Architecturally designed and built specifically for its owner, this two level home is full of surprises.
With a well planted garden offering great street appeal, the simple façade hides a home with a very flexible floor plan. Built in 1981, the owners created a "seventies feel" with slate flooring, high glass windows, and a combination of timber and brick features, all reminiscent in style of Lloyd Wright architecture.
A secure entry to a courtyard and two car remote roller door garage, enjoys slate flooring and leads down to the rear garden and shed.
A formal entry area gives direct access to the large lounge and separate dining room, both fully carpeted and with period drapes. The master bedroom has plenty of built in robes, ducted air conditioning and heating plus a ceiling fan, and comes complete with a large ensuite, which also opens into the laundry and a short cut to the kitchen and family area.
The kitchen is large, with plenty of storage and enjoys a walk in pantry, gas cook top, electric twin ovens and dishwasher. Bedrooms two and three lead off from here, with a study area and family bathroom completing the upstairs section.
Downstairs, the fun begins… you could have another bedroom or two, a games room, another study, a work room, your imagination and flair for design could double the use and along with hidden spaces giving the opportunity for even more extra storage, a downstairs toilet adds to the potential.
With a large glass enclosed balcony and outdoor courtyards, the garden areas are ready for entertaining. The garden enjoys mature plantings and large water tanks, whilst raised vegetable/garden beds will delight those with a green thumb.
A unique offering, with plenty of space and scope to create a special modern family home. Definitely different from most, but certainly an opportunity to secure a property in the closely held suburb of Stonyfell, surrounded by trees and other quality homes and less than 8kms from the CBD.
With quality schools nearby and local shops within walking distance, the property is ready and waiting for those wanting a distinctive home.
Features we love:
Features:
Solar
Airconditioning
Alarm
Walk in pantry
Gas cook top
Twin electric ovens
Private courtyard
Slate flooring
Balcony
Water tanks
Built in robes to master
Council Rates: $
ESL: $
Water Rates: $
Note: Furniture has been digitally imposed
RLA 316352
The Vendor's Statement (Form 1) will be available for perusal by members of the public: -
(A) at the office of the agent for at least 3 consecutive business days immediately preceding the auction; and
(B) at the place at which the auction is to be conducted for at least 30 minutes immediately before the auction commences
Disclaimer:
Whilst every effort has been made to ensure the accuracy and thoroughness of the information provided to you in our marketing material, we cannot guarantee the accuracy of the information provided by our Vendors, and as such, TAARNBY Real Estate makes no statement, representation or warranty, and assumes no legal liability in relation to the accuracy of the information provided. Interested parties should conduct their due diligence concerning each property they are considering purchasing. All photographs, maps, and images are representative only, for marketing purposes with furniture having been digitally imposed.
Features
- Air Conditioning
- Ducted Cooling
- Ducted Heating
- Split-System Air Conditioning
- Balcony
- Courtyard
- Outdoor Entertainment Area
- Remote Garage
- Secure Parking
- Shed
- Alarm System
- Broadband Internet Available
- Built-in Wardrobes
- Dishwasher
- Study
- Workshop
- Solar Panels
- Water Tank



























