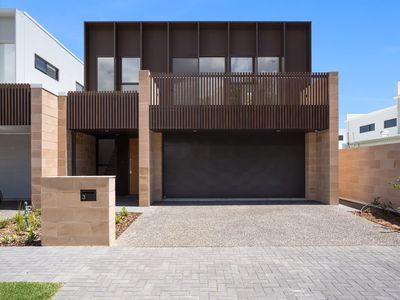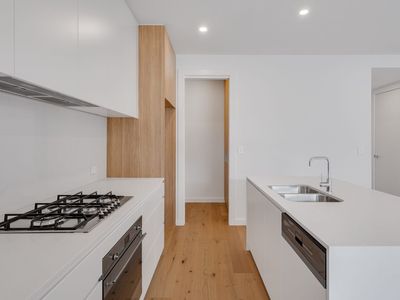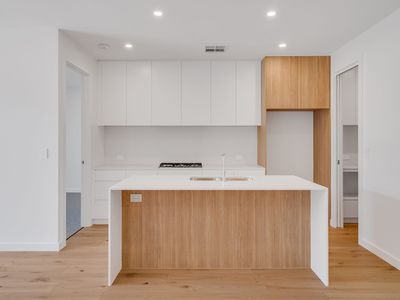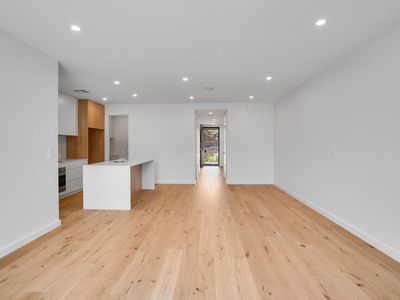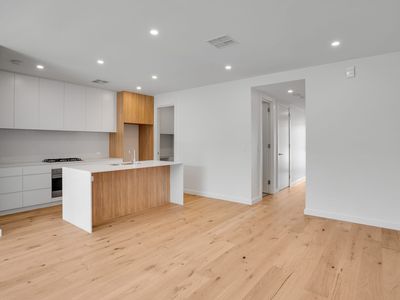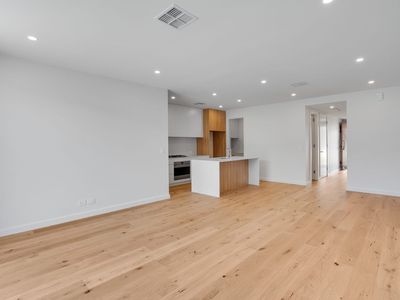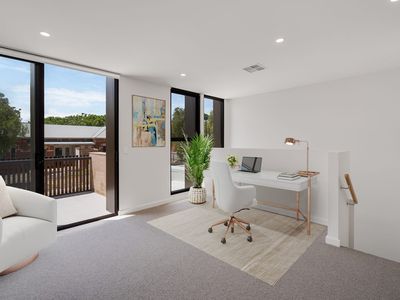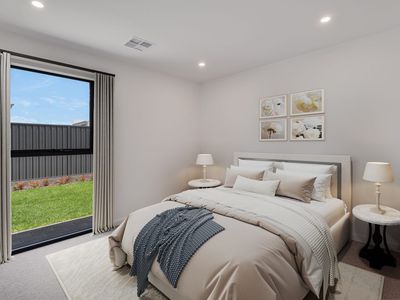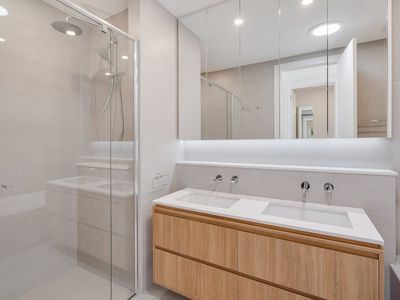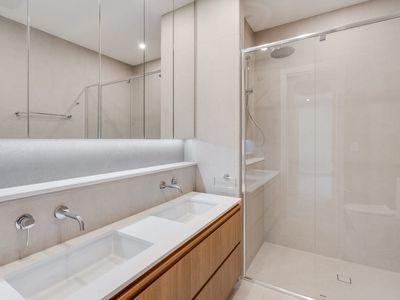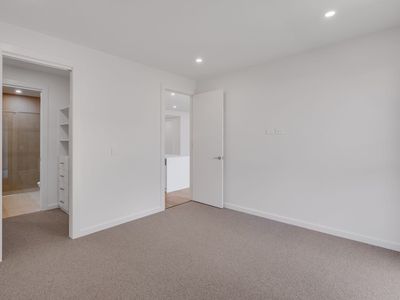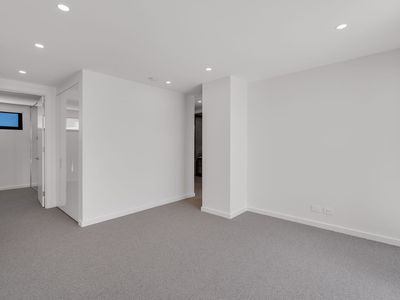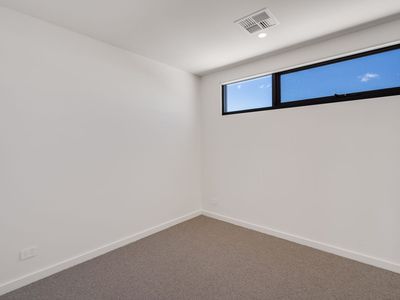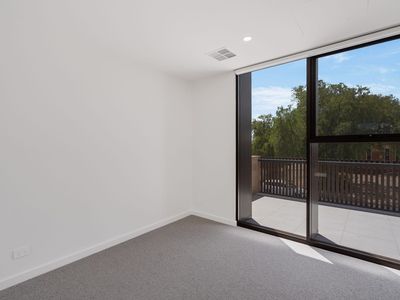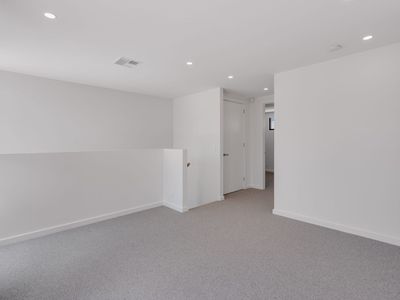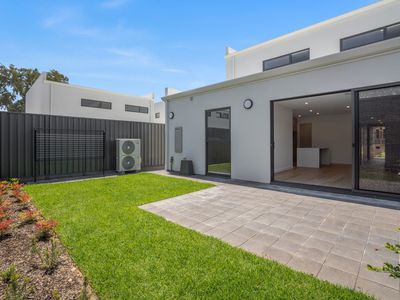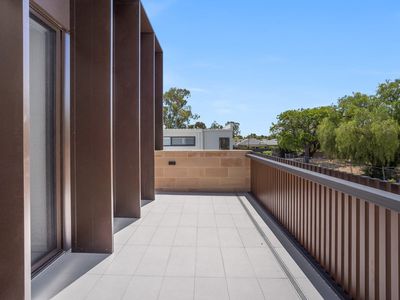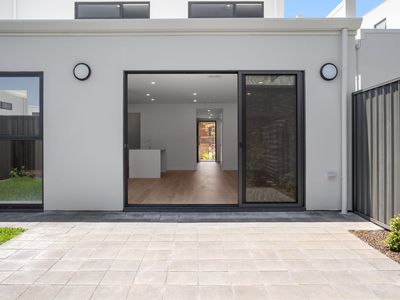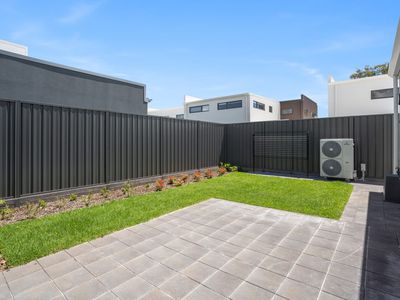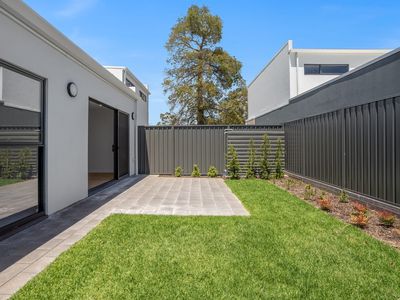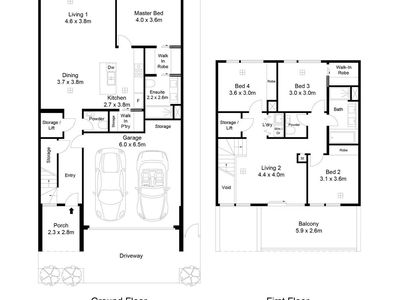This exceptionally designed property is located in one of the most premium locations in Glenside, designed by Studio Nine architects and beautifully built by Sarah Constructions, this is the one to call home.
The quality of the home is immediately recognisable, wrapped in sandstone with a recessed garage and finished with architectural fins on the second level. A spacious main level, with traditional entry hall is perfect for entertaining across the open plan living and dining which features a gorgeous stone island bench and butlers pantry, yet also plays host to the master suite featuring walk in robes and luxe ensuite.
Upstairs, a second living room opens out to an expansive balcony, perfect for an evening red or two with friends. Three further bedrooms are serviced by a fully tiled bathroom, separate powder room and generous storage room.
An exceptional home with an exceptional opportunity to experience contemporary elegance and refined living in one of Adelaide's most desirable eastern suburbs.
What you'll love:
- Ground floor master bedroom
- Large balcony with great views
- In a quiet, premium position, with views facing beautiful heritage trees and buildings
- Year-round comfort with multi-zoning ducted reverse cycle heating and cooling.
- Side access
- Semi detached
- Secure remote-controlled double garage.
- Two additional off-street carparks
- High-end Smeg appliances
- Butler’s pantry
- Engineered timber flooring
- 2.7m ceiling height to ground floor
- Stone benchtops and splashback
- Spacious master bedroom with a walk-in robe and an ensuite featuring a double vanity.
- Floating vanities and mirrored cabinetry
- Floor to ceiling tiling to bathrooms
- Dual shower heads to both bathrooms.
- LED track lighting to splashbacks and bathroom cabinetry
- LED Lighting throughout
- Fully Landscaped
- Automatic Irrigation
- NBN connected
- Zoned for Linden Park Primary School and Glenunga International High School
The detached townhouse with 2.5 bathrooms includes a new Smeg dishwasher and Asko washing machine and dryer.
The home has zoned reverse cycle aircon, alarm system and low maintenance irrigated gardens.
Walking distance to Frewville Foodland, the Glenside Reserve and playground, Burnside Village, Victoria Park, public transport and the CBD.
Features
- Air Conditioning
- Reverse Cycle Air Conditioning
- Fully Fenced
- Outdoor Entertainment Area
- Remote Garage
- Secure Parking
- Built-in Wardrobes
- Dishwasher
- Floorboards






















